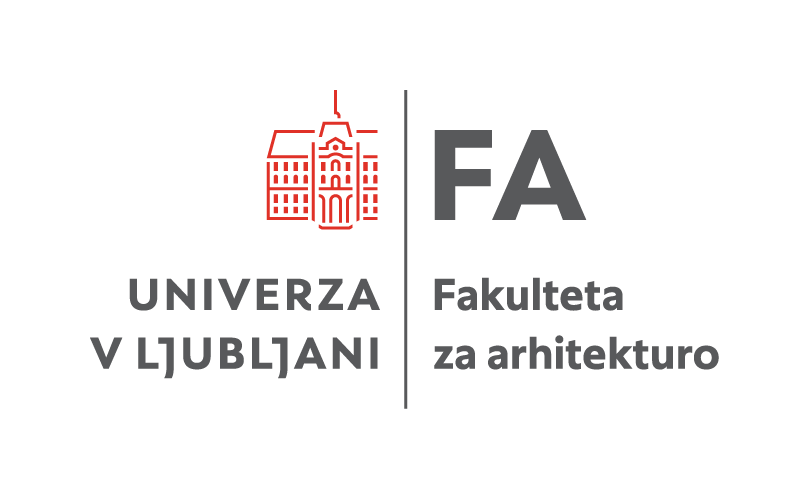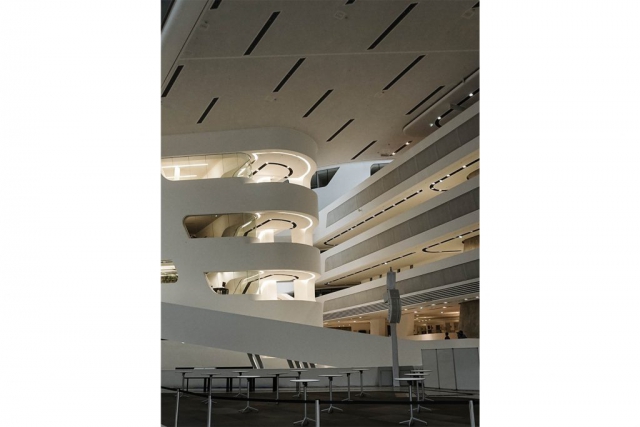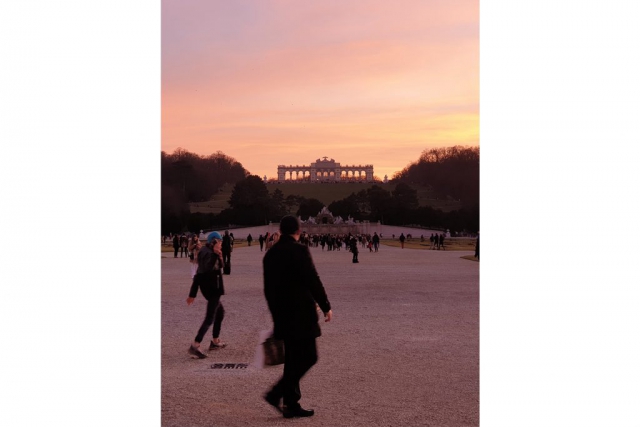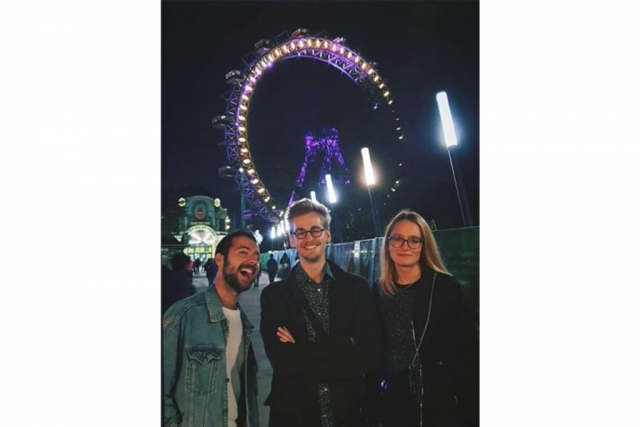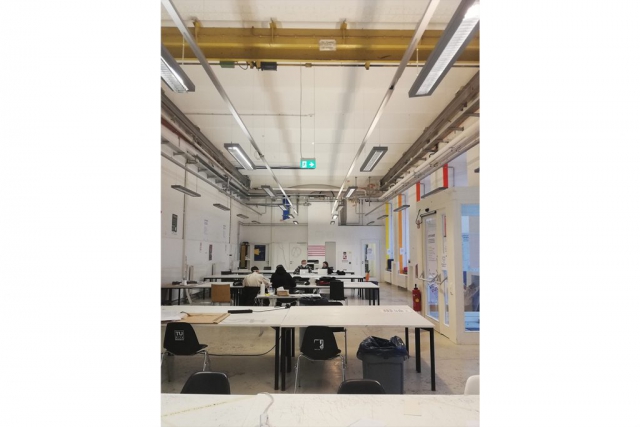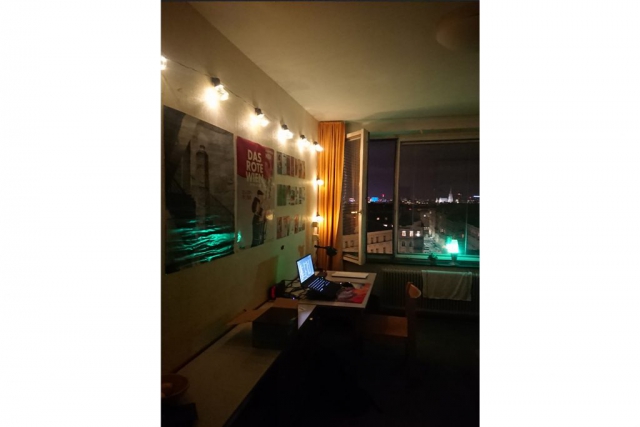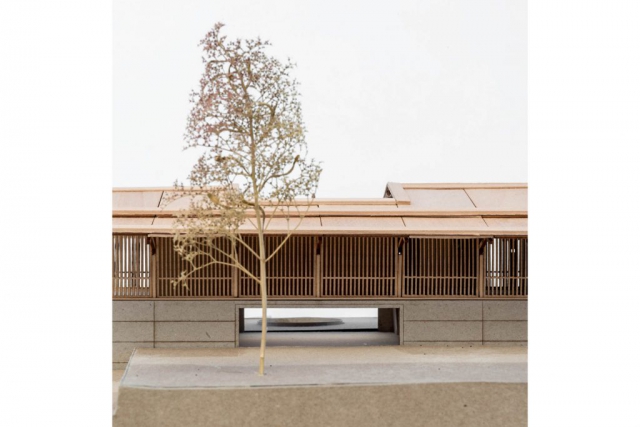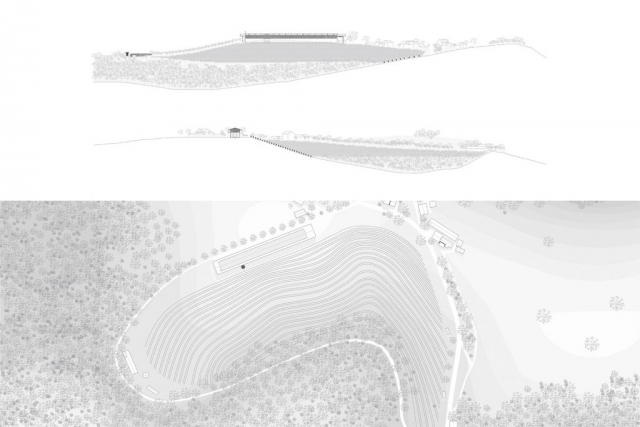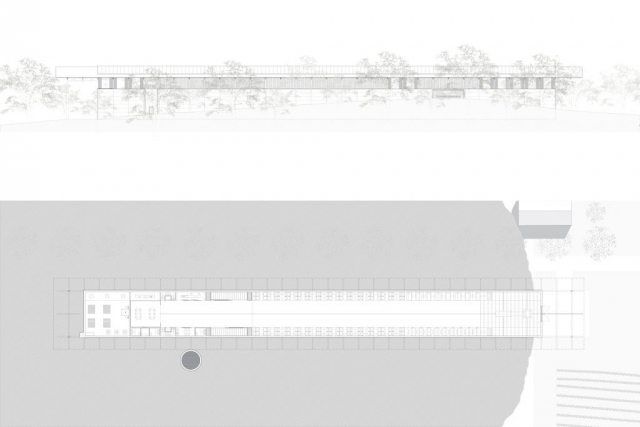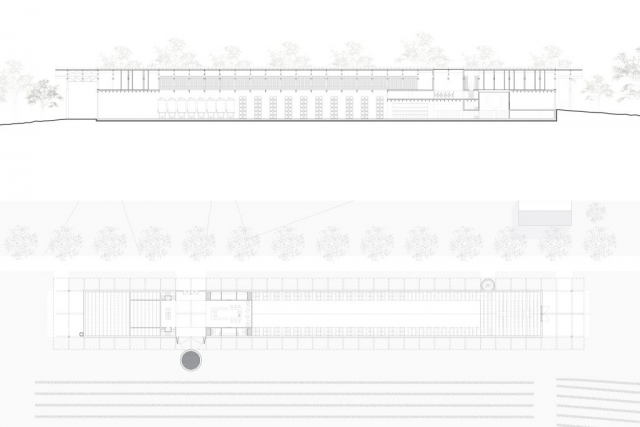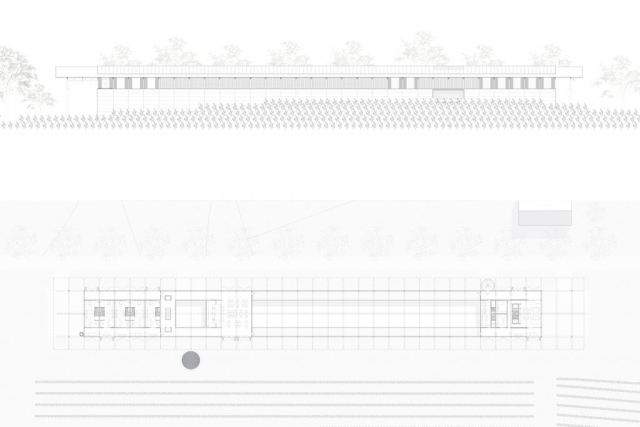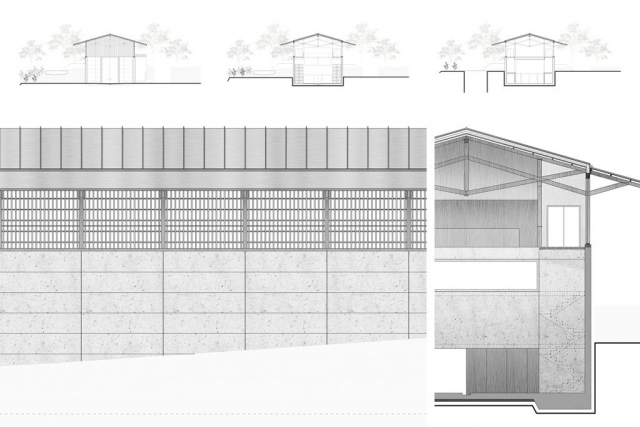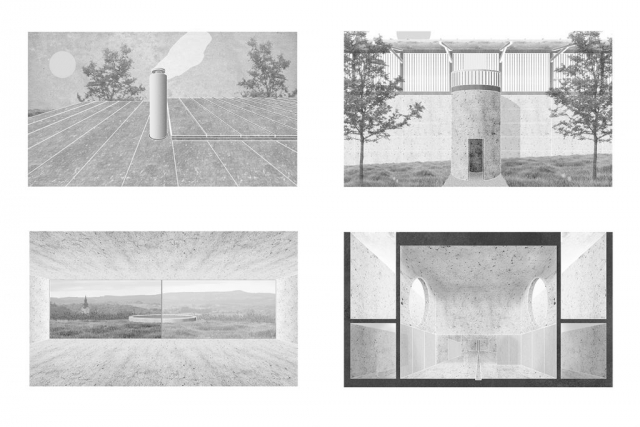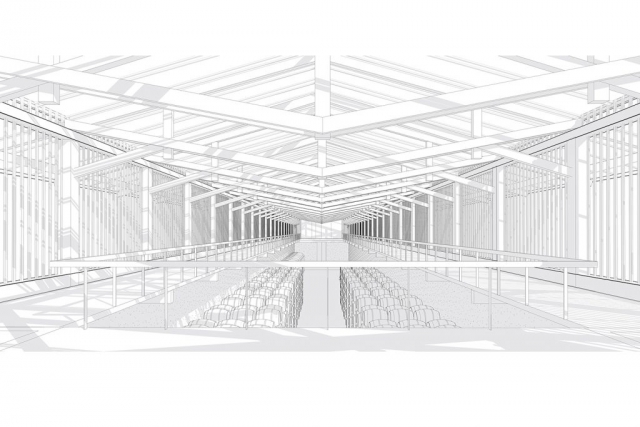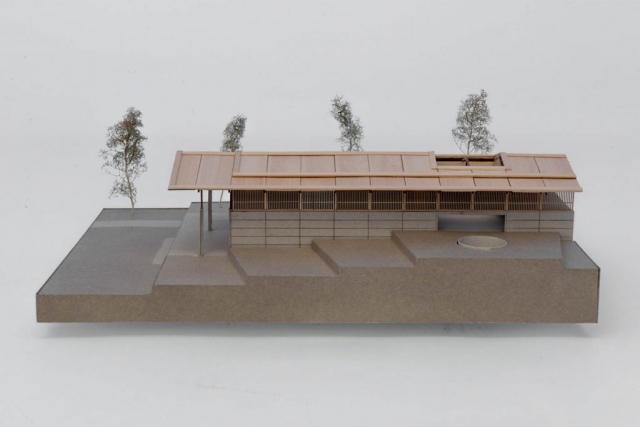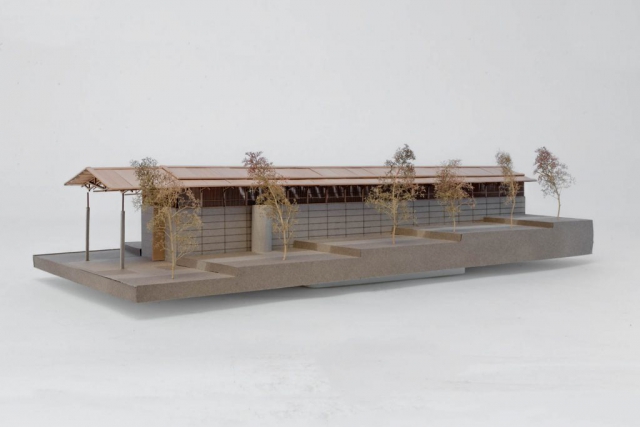Izkušnja, fakulteta in utrip mesta
Seminarsko delo je potekalo malo drugače kot sem ga navajen pri nas v Ljubljani. Delo se po večini odvija z asistentom, kateremu se prijaviš že pred začetkom seminarja, profesor pride samo na kritike, kjer poda mnenje in te usmeri v nadaljni razvoj oz. porpavljanje projekta. Na fakulteti imajo ogromno opreme od lasarskih rezalnikov do žag, vendar je za upravljanje z večino naprav potrebna licenca oz. oseba ki jo ima. So pa naprave obvezne pri izdelovanju končne makete.
Orientacija na sami fakulteti je na začetku malo zmedena, potreboval sem kar nekaj časa, da sem se naučil in navadil, kje so kakšni prostori. Je pa lokacija na Karlsplatzu izjemno dobro povezana z javnim prevozom. Izbor predmetov je ogromen, nekaj se jih izvaja tudi v Angleščini. Sam sem uspel sestaviti urnik, ki je bil v celoti sestavljen iz angleških predmetov.
Po koncu izmenjave sem bil zelo zadovoljen s samim delom fakultete odnos je profesionalen in malo manj oseben kot pri nas.
Dunaj ima najboljši življenjski standard na celem svetu. Odlična povezava z javnim prevozom, prijetne ulice in parki, ni predrag in vse imaš na dosegu rok. Kot kulturno mesto, so stalno neki dogodki, odprtje novih razstav, muzeji, opere, festivali, nikoli ni dolgčas, vedno je nekaj za delat. Študentom je zelo prijazno, obstajajo študentske semestrske karte za javni prevoz, tako da se lahko po celem Dunaju voziš za zelo poceni ceno. Obstaja veliko možnosti za žuriranje in mesto samo ima ogromno različne arhitekture od Hadid do Wagnerja.
Pomembno:
Priporočam, da se za iskanje nastanitve začnete ukvarjati že bolj zgodaj, Dunaj ima ogromno možnosti ampak dobra ponudba hitro izgine. Ključnega pomena je bližina podzemne železnice, saj bo tekom izmenjave glavno prevozno sredstvo, velik plus je če živiš blizu direktne linije na Karlsplatz (ne potrebuješ vsak dan prestopati, ko greš do faksa). Osebno mi je celotno izkušnjo naredila lokacija, živel sem na ulici Pfeilgasse 3a (peš do centra cca. 30min), imel izjemen pogled proti Stephanskirche in zelo družabne sostanovalce v študentu. Priporočam tudi življenje v študentu, zaradi večjega št. ljudi, je bilo veliko lažje spoznati nove prijatelje, kot če bi živel v stanovanju.
Vse skupaj je bila nepozabna izkušnja, tako z izobraževalne kot tudi osebne rasti.
Predstavitev projekta
The task for the Goričko project is derived from a landscape of the Goričko Natural Park, which is largely shaped by its agricultural use and the associated formats in its appearance.
The transformation of these structures is not only due to constantly changing ownership and lease agreements, but also due to the increasing shift of emphasis from agriculture to other
fields of activity, which can be attributed to a majority of commercial production.Thus, projects with different topics for living and working, agricultural, social or tourist facilities
such as manufactories, farms, houses and schools are translated into a regional scale and are to meet the contemporary needs and requirements of a rural population in a landscaped environment.
Idea:
With the Goričko Winery, I make a strong statement, by positioning a massive linear object on a hill, finishing a line that already exists on the location. Still, the most important part of
Groičko is its castle and with the winery, I’m putting another strong point in the area. From the plans, it looks like the size doesn’t respect the cultural importance but, with the integrity
of space in mind, the building merges with the terrain becoming part of the environment and hides behind the trees, so it’s still a massive building with a lot of programmes but on the first look it doesn’t seem so.
Addition of Agroculture – To add more diversity to a location a hybrid programme is suggested, With the addition of agricultural some of the work for the vineyard will be cut
(example: sheep would eat the grass around the vineyard, keeping it short) and it would gain more use for the same size of location making sure to use it to its full potential.
Furthermore, with the new smaller complex, it adds more diversity to the location itself.
Architectural integrity – the architectural elements, materials, colour, and quality of the original building construction or SPACE. Following the idea of preserving the environment,
its history and cultural identity by merging the building with the terrain and further using materials that represent or are connected with the history of architecture in Goričko.
Materiality:
1. – Concrete base dividing the wooden structure form the ground, same principle as it was used in the past.
2. – Wooden planks, dividing the space between the interior and exterior. One of the main materials of the facade
3. – Wooden structure, designed with main supporting structure and additional smaller supports to lower the thickness of main support. At the sides, there are also supports for the overhang of the roof.
4. – Double levelled roof dividing the interior and exterior based on the insolation made from semi-reflective aluminium.
Adding Circular shapes to break the repetition of the building:
Side Entrance as a separate entrance to the private part of the building and offices. With circular shape which is mimicking the silos, lessens the strictness of the whole building and adds a point of dynamic to it.
Water Collector – Collecting all the water from the rooftop in a singular point, thus creating a small well in front of the main view. Water reflects the environment and adding new visual effects to the view.
Circular shape again tries to lessen the strictness of the building. A play between the circular and rectangular.
Vinothek is usually the most representative space of wine production. Its where people go to taste and buy wine. With the thought of that, the design of the room wants to feel more monumental,
with higher ceiling and huge circular windows for diffuse light. The “monumental” atmosphere would enhance the whole wine tasting experience.
